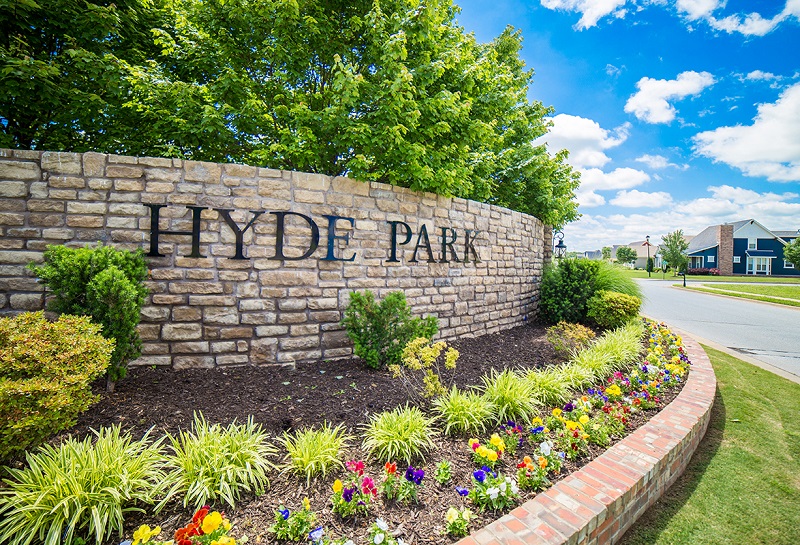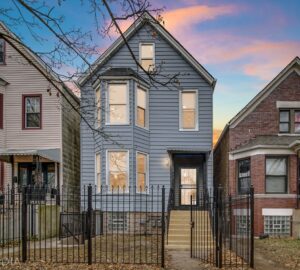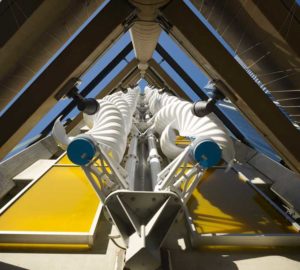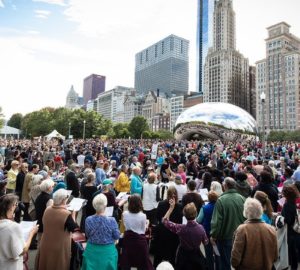Located steps from the University of Chicago, this historic Hyde Park home was built in 1898 by William Carbys Zimmerman. The Chicago architect served as Illinois State Architect from 1905 to 1915 and designed many buildings for the University of Illinois, the state’s Supreme Court Building, and a number of notable Chicago area private homes.
The six-bedroom residence retains many of its old school details including a mahogany and oak millwork, leaded glass windows, a formal dining room, and a trio of fireplaces. Other aspects of the South Side residence—the modern kitchen, glass-walled rear family room, third-floor master suite, and home automation system—are much newer, courtesy of an extensive 2018 renovation that expanded the property to an impressive 8,000 square feet.
The home at 5544 S. Woodlawn Avenue is listed for neighborhood record $4.2 million, which is more than double the asking price of Hyde Park’s next most expensive single-family property. It last sold in 2015 (prior to the renovations and addition) for $1.7 million, public records show.
:no_upscale()/cdn.vox-cdn.com/uploads/chorus_asset/file/19586599/16_5544_S_Woodlawn_016.jpg)
:no_upscale()/cdn.vox-cdn.com/uploads/chorus_asset/file/19586612/09_5544_S_Woodlawn_0092.jpg)
:no_upscale()/cdn.vox-cdn.com/uploads/chorus_asset/file/19586619/35_5544_S_Woodlawn_035.jpg)
:no_upscale()/cdn.vox-cdn.com/uploads/chorus_asset/file/19586620/37_5544_S_Woodlawn_037.jpg)
:no_upscale()/cdn.vox-cdn.com/uploads/chorus_asset/file/19586622/68_5544_S_Woodlawn_068.jpg)
:no_upscale()/cdn.vox-cdn.com/uploads/chorus_asset/file/19586623/58_5544_S_Woodlawn_058.jpg)

/cdn.vox-cdn.com/uploads/chorus_image/image/66062039/07_5544_S_Woodlawn_007.0.jpg) 5544 S. Woodlawn Avenue
5544 S. Woodlawn Avenue




