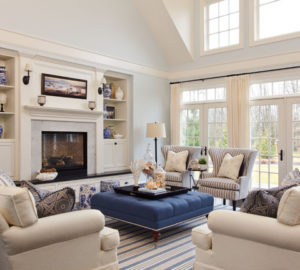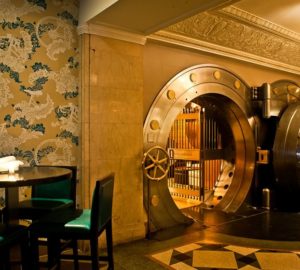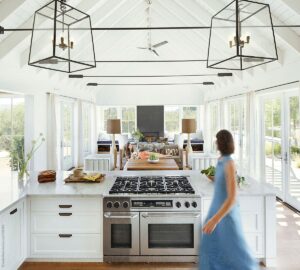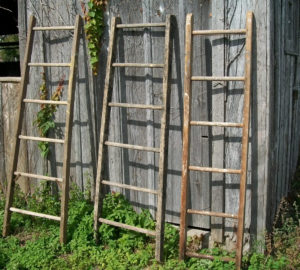Out with the old and in with the new! It may not feel like spring in Chicago just yet, but we wanted to highlight some new, modern homes that just hit the market. From their sleek designs, to fabulously decorated hallways, these homes are sure to get the designer juices flowing and inspire some creativity of your own!
1. 22 E Elm Street | $5,950,000
5 Beds | 5.2 Baths | 2,601 sq ft

Jaw dropping sophistication abounds in this incredibly rare all-new construction Gold Coast home. Gorgeous limestone facade leads to expansive five bedroom, five full & two-half bathroom interior with amazing width, tremendous ceiling heights, and unbelievable natural light throughout–well placed windows and huge center atrium flood the home with sunlight. Lavish master suite with large sunny bath, dual closets, and dressing room. Spa area with sauna & steam room. Lower level media room w/ wine cellar. Huge roof top deck. Custom all glass elevator to all levels. Highest end finishes inside and out from renowned luxury builder. Attached four car garage. Unbelievable location steps to both Rush Street and the lakefront. Rare opportunity to own a lavish new construction home in an historic area.





2. 2636 N Lakewood Avenue | $5,000,000
3 and 2 Bedroom Units Available

The pinnacle of Lincoln Park living, 2636 N Lakewood is an amazing Four Unit condominium building situated on Three city lots. The quality of finishes and construction is unparalleled to anything else in Lincoln Park. The units consist of two (3bedroom) and two (2bedroom) sprawling floor plans with additional lower level including theater room, full bar, 1000 bottle wine cellar, workout room, golf simulator, elevator, private rooftop decks and 6 car garage parking.






3. 1021 N Dearborn Street | $4,995,000
5 Beds | 5.1 Baths | 5,835 sq ft

One-of-a-kind, end unit townhome at Oak & Dearborn that lives like a single family. High end finishes & perfect living space abound in this 5800+ sf, four story home. Dramatic, 2-story foyer. Huge living and dining room w/wraparound balcony with tree top views. Completely redone, the dream kitchen has Poggenpohl cabinetry, high-end stainless appliances, granite counters, and butler’s pantry complete with full size wine refrigeration. The kitchen is open to an big family room with built-ins and eat-in space. Full floor master suite has a separate sitting room, giant closet/dressing room, and a super luxurious bath. Top floor offers three ensuite bedrooms, media room/rec space with bar, and a grand terrace. Main level guest bedroom/bath and attached 2 car garage. Elevator to all levels! Steps from Ogden School and everything the Gold Coast has to offer.






4. 1015 N Dearborn Street | $3,800,000
4 Beds | 4.1 Baths | 4,856 sq ft

Amazing gold coast master piece designed by Lisek iInteriors & gut rehabbed by award wining Moah Properties! Almost 5000 sq ft on 4 levels of w/private elevator, great outdoor space & 2 car attached garage. Luxurious finishes throughout at their best include custom kitchen & bath, cabinets w/honed marble tops, top of the line appliances, packaged with custom designed woodwork (fantastic wall panelings, build in desk, build out closets, mud room),super luxury master floor with huge master bed with custom build outs, fireplace, extra den area, amazing custom wardrobe w/island! Spa-like master bath w/natural stone floor, wall tiles, huge steam shower & soaking tub, designer & custom lighting in all rooms. This home is a perfect example of state of art finishes and newest technology in the heart of Gold Coast.






5. 1257 W Wrightwood Avenue | $3,100,000
5 Beds | 4.4 Baths | 6,200 sq ft

This contemporary, sophisticated, urban retreat is situated on a 45′ wide lot in Lincoln Park. This is a big house, with intimacy of space. The home flows organically. Expansive windows and multiple exposures allow for natural light to flow into the home from morning to twilight. The thoughtful floor plan and superior infrastructure were developed by the current owner, who was intimately involved with the design and construction of this custom home. A kitchen and family room that anchor the home. Multiple outdoor spaces are a riot of flowers, mature trees, perennial landscaping and a fireplace. 5 bedrooms; 4 full baths and 4 powder rooms; fantastic family and entertaining space; a gated driveway with snowmelt leads to an attached, heated oversized 2 car garage; the breezeway with windows, closets and cubbies connects the garage to the house; loads of storage throughout the home. An oasis in the city!






Like this post? Click here for more and follow us on Instagram!





