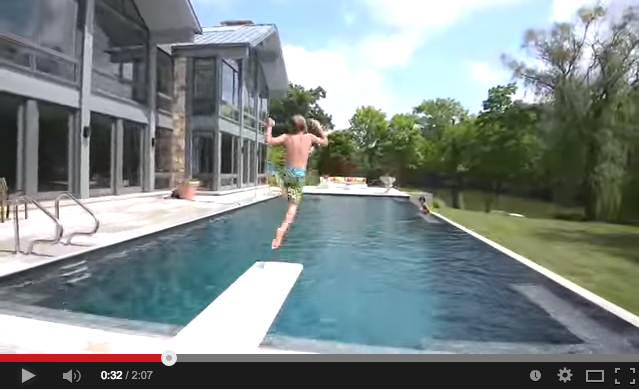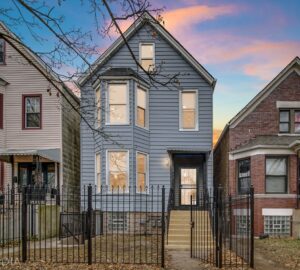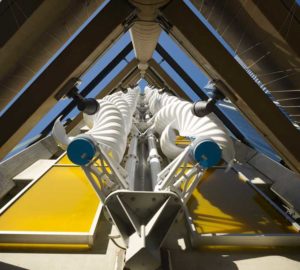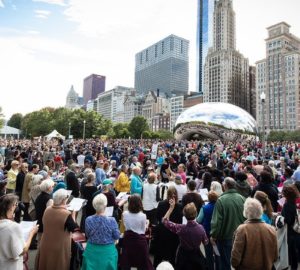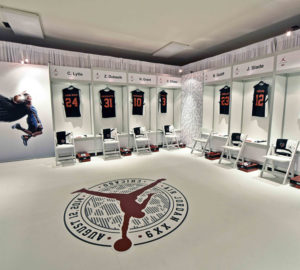Preview Chicago Agent and Sotheby’s newest Agents, Michael LaFido has one of the best properties on the market. This property movie beautifully expresses the mode of this home. Watch and see!
Contact Michael at (630) 674-3488 to watch this property movie live
28 BRINKER ROAD
BARRINGTON HILLS, IL 60010
LIST PRICE: $4,450,000 (PRICE CHANGE)
Beds: 6
Baths: 6 | 3
Sq. Ft.: 11,597
Listing #08730179
One of Barrington’s most extraordinary properties located on 7+ acres in the heart of BH provides the ultimate private sanctuary & lakefront setting. Built in the spirit of a stone villa this one of a kind 11,500 SF masterpiece of limestone, walls & ceilings of glass,6 BRs, 5 FPs. NEW gourmet kitchen! Stunning MBR suite, guest house, infinity pool plus high-end commercial grade construction & systems, 2 much 2 list!
Listing courtesy of Jameson Sotheby’s International Realty
Property Features
County: Cook
MLS Area: Barrington Area
Latitude: 42.145763
Longitude: -88.18148
Directions: Lake Cook Road west to Brinker to Private Drive right (NO SIGN)
Total Rooms: 14
Other Rooms: 5th Bedroom, 6th Bedroom, Exercise Room, Foyer, Gallery, Great Room, Office, Play Room, Recreation Room, Sun/Florida Room
Interior Property Features: Vaulted/Cathedral Ceilings, Skylight(s), Hardwood Floors, 1st Floor Bedroom, In-Law Arrangement, 1st Floor Laundry
Master Bedroom: 14X23 on main level with hardwood flooring
Bedroom 2: 11X15 on main level with hardwood flooring
Bedroom 3: 11X15 on main level with hardwood flooring
Bedroom 4: 11X15 on main level with hardwood flooring
Master Bathroom: Full
Dining Room: COMBO on main level with hardwood flooring
Family Room: 23X14 on main level with hardwood flooring
Kitchen: 21X12 on main level with hardwood flooring
Fireplace(s): 5
Heat/Fuel: Forced Air, Radiant, Zoned
Air Conditioning: Central Air, Zoned
Laundry Room: 15X17 on main level with ceramic tile flooring
Equipment: Humidifier, Water-Softener Owned, Security System, Ceiling Fan, Sump Pump, Sprinkler-Lawn
Disability Access: No
Appliances: Oven-Double, Microwave, Dishwasher, Refrigerator, Refrigerator-Bar, Freezer, Washer, Dryer, Disposal
Basement: Full, Walkout
Basement Details: Finished, Exterior Access
Type: 1 Story
Exterior Property Features: Deck, Patio, Hot Tub, Horse Barn/Pole Barn, Pool In-Ground, Storms/Screens
Foundation: Concrete
Roof: Other
Sewer: Septic-Private
Water: Well-Private
Electricity: Circuit Breakers
Garage: yes
Garage Spaces: 6
Garage Type: Attached
Driveway: Brick, Circular
Lot Size: 6.0-7.99 Acres
Lot Size in Acres: 7.2
Waterfront: yes
Is One Story: yes
School District (of High School): BARRINGTON C U SCHOOL DIST 220
Elementary School: COUNTRYSIDE ELEMENTARY SCHOOL
Jr. High School: BARRINGTON MIDDLE SCHOOL PRAIRIE
High School: BARRINGTON HIGH SCHOOL
Year Built: 1999
Assessments Include: Other
Assessments: 400
Assessments Frequency: Annual
Tax Year: 2012
Tax Amount: 59, 945
