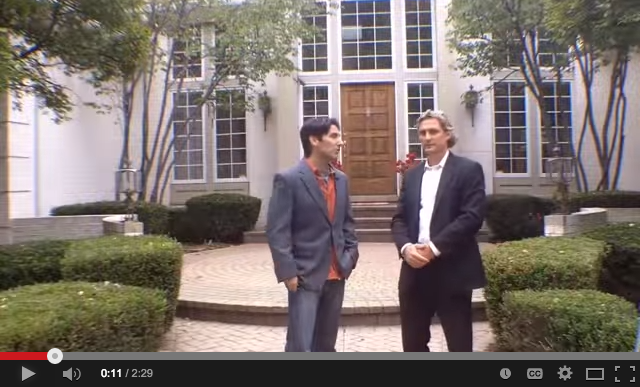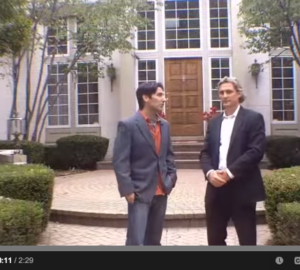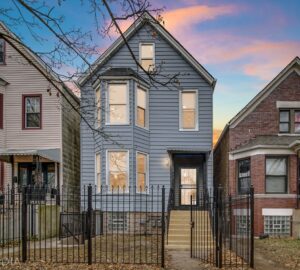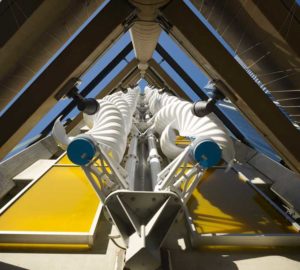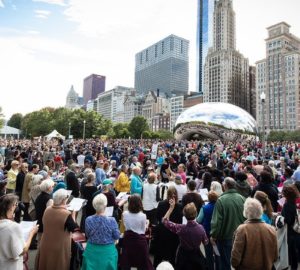3 Shenandoah Court Burr Ridge, Illinois
Offered by Michael Lafido, one of Preview Chicago’s Premiere agents. Call Michael to view this home, in person at (630) 674-3488
3 SHENANDOAH COURT
BURR RIDGE, IL 60527
LIST PRICE: $1,275,000
Beds: 6
Baths: 6 | 1
Sq. Ft.: 8,999
Listing #08726887
EXQUISITE 8999 SQ FOOT HOME ON 3/4 ACRES. SOARING CEILINGS; OPULENT RMS WITH THE FINEST AMENITIES & DETAILS THRUOUT! EVERY BEDRM HAS OWN BTH PLUS MASTER SUITE ON 1ST&2ND FLRS. 2ND FLR FAMILY BONUS RM. WALK OUT Lower Level IS A KNOCK-OUT W/HIGH END THEATRE ROOM, REC RM AND BAR, EXERCISE RM, PLUS BEDRM/BTH. GORGEOUS HEAVILY WOODED SUBDIVISION. LOOKS & FEELS BRAND NEW AS COMPLETELY RENOVATED FROM TOP TO BOTTOM RECENTLY
Listing courtesy of Jameson Sotheby’s International Realty
Property Features
County: DuPage
MLS Area: Burr Ridge
Latitude: 41.728989
Longitude: -87.918571
Subdivision: ASHTON WOODS
Directions: ASHTON WOODS ENTRY OFF COUNTY LINE SOUTH OF 87TH
Total Rooms: 17
Other Rooms: Bonus, 5th Bedroom, 6th Bedroom, Breakfast Room, Exercise Room, Great Room, Library, Loft, Mud Room, Theatre Room
Interior Property Features: Vaulted/Cathedral Ceilings, Hardwood Floors, 1st Floor Bedroom, In-Law Arrangement, 1st Floor Laundry, 1st Floor Full Bath
Master Bedroom: 26X18 on 2nd level with carpet flooring
Bedroom 2: 23X15 on main level with carpet flooring
Bedroom 3: 18X12 on 2nd level with carpet flooring
Bedroom 4: 19X16 on 2nd level with carpet flooring
Master Bathroom: Full
Dining Room: 17X13 on main level with marble flooring
Family Room: 24X23 on main level with hardwood flooring
Living Room: 23X15 on main level with hardwood flooring
Kitchen: 21X20 on main level with hardwood flooring
Fireplace(s): 4
Heat/Fuel: Gas, Forced Air, Zoned
Air Conditioning: Central Air, Zoned
Laundry Room: 12X10 on main level with ceramic tile flooring
Equipment: Humidifier, Central Vacuum, Security System, Ceiling Fan, Sprinkler-Lawn, Air Cleaner
Disability Access: No
Appliances: Oven-Double, Microwave, Dishwasher, High End Refrigerator, Refrigerator-Bar, Washer, Dryer, Disposal, All Stainless Steel Kitchen Appliances
Attic: Pull Down Stair
Basement: Full, Walkout
Basement Details: Finished, Exterior Access
Type: 2 Stories
Exterior Property Features: Balcony, Deck
Foundation: Concrete
Roof: Wood Shakes/Shingles
Sewer: Sewer-Public
Water: Lake Michigan
Garage: yes
Garage Spaces: 3
Garage Type: Attached
Driveway: Brick, Circular, Side Drive
Lot Size: .50-.99 Acre
Lot Size in Acres: 0.771
Waterfront: No
School District (of High School): HINSDALE TWP H S DIST 86
Elementary School: ANNE M JEANS ELEMENTARY SCHOOL
Jr. High School: BURR RIDGE MIDDLE SCHOOL
High School: HINSDALE SOUTH HIGH SCHOOL
Year Built: 1990
Assessments: 0
Tax Year: 2012
Tax Amount: 17, 457
Parking Included in Price: Yes
Tags :
burr ridge
